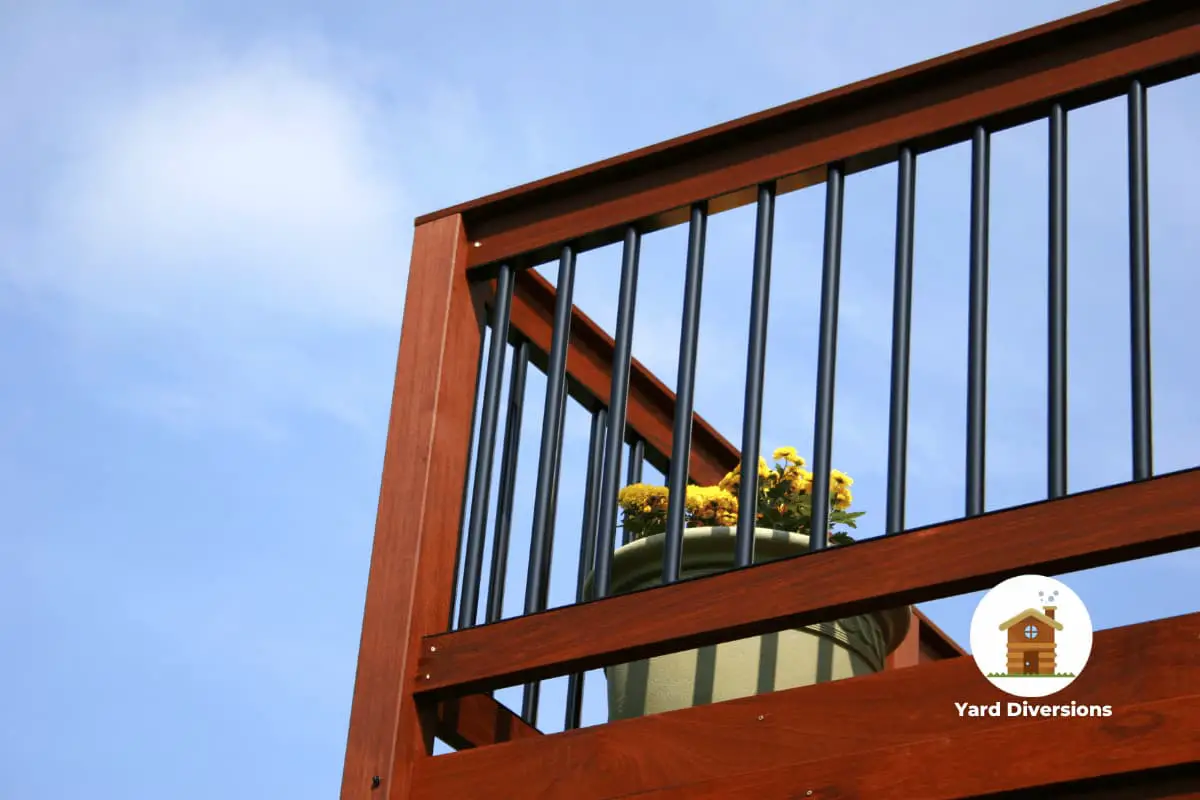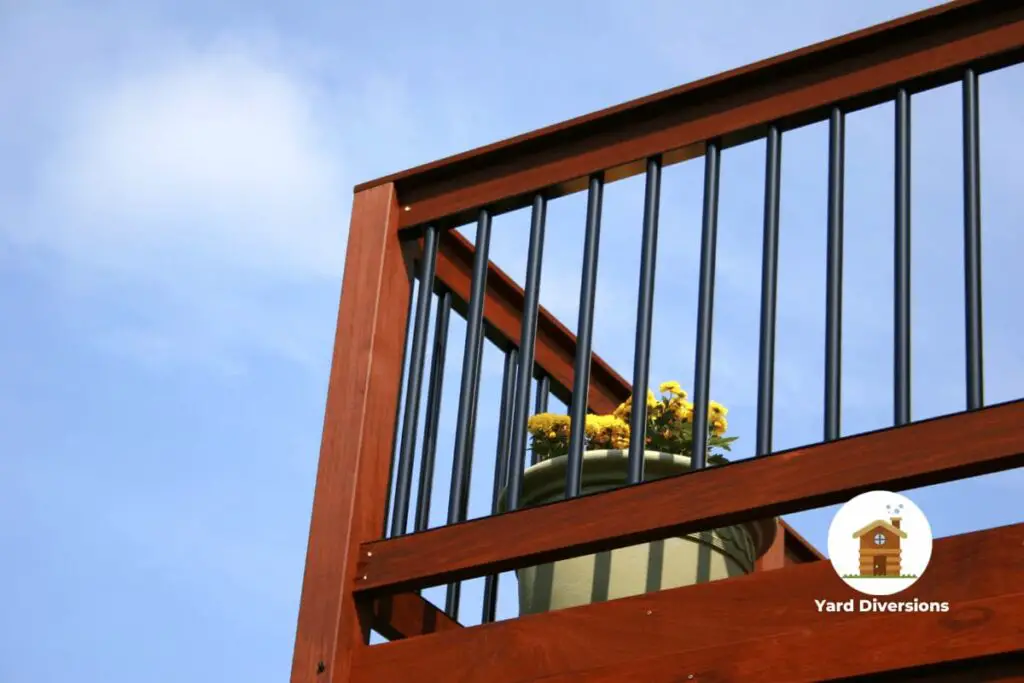Second-floor patios can provide a great space to relax and entertain guests. You can use this space in a few ways, but what is a second-level patio called?
There can be three types of second-floor patio areas: decks, balconies, and rooftops. Decks are spacious areas that are attached to the side of the house. Balconies are smaller adjoining spaces built for one or two people. Rooftop terraces are larger entertaining areas that are on top of the building.
Each of these options will come with a list of pros and cons. Read on to take a closer look at some similarities and differences so you can find one that’s right for you.

What Are Decks?
A deck will be attached to the house, usually in the backyard. Often, a wooden railing will run around the edge of the deck.
These tend to be large spaces and should be big enough to function as entertaining spaces. Sometimes, there might be a set of stairs leading down to the backyard.
Generally, the deck will be made from wood or vinyl laminate. As a result, there will need to be consistent maintenance to ensure that the area continues to look its best.
What Are Balconies?
Balconies usually adjoin bedrooms. This allows the creation of a private space. They tend to be relatively small.
Often, they will only contain enough space for a single person to stand on them.
Generally, they will be about four feet deep. Sometimes, they might be big enough to put a piece of furniture, like a chair or a small table.
The balcony will be supported by joists attached to the building’s beams. This can give the illusion that they are floating in the air.
They will also have a narrow railing or balustrade around the edge to enclose the space.
What Are Rooftop Terraces?
A rooftop terrace is often located on the top of a building. This is a relatively large space with enough space to create furniture and an entertaining area.
It will be relatively flat because it’s on top of the rooftop.
Often, the rooftop terrace flooring will be made from concrete, pavers, or tiles. It also won’t contain any walls and often doesn’t have a roof.
However there will be a railing around the edges for safety purposes.
What Are the Differences Between Decks, Balconies, And Rooftop Terraces?
Now that we understand what each of these spaces is let’s delve deeper into some of the key differences.
Size Of the Space
- Rooftop terrace. This will be the most extensive option. Often, it will span most of the top of the building.
- Deck. The second largest is the deck. This can be as large or as small as you require. Generally, they will start at around 150 square feet. However, most will be between 300 to 400 square feet.
- Balcony. These will be the smallest. Often, there will only be enough space for one or two people to stand on it.
Location
- Balcony. This will often be outside a bedroom. There is only one access point. This creates a sense of privacy.
- Rooftop terrace. This will be accessed by a staircase leading to a doorway on the rooftop. Usually, there is only one access point.
- Deck. This is often connected to the house’s main living area through a communal door. This ensures it will easily flow from the deck to the interior. This will be attached to the side of the building. Ground columns will support them.
Materials Used
How you design these spaces will often depend on personal preference. But here are some of the most common options:
- Deck. This is associated with wood. The decking boards are often made of wood or a vinyl look-alike. Railings will also be made from wood.
- Terraces. These tend to feature concrete, pavers, or tiled floors.
- Balconies. These are made from similar materials to those used in terraces. This means that you can expect to see concrete, pavers, or tiles.
Purpose
Both decks and rooftop terraces are used as entertaining spaces. They will be able to hold furniture and have enough space to cater to parties.
If you are living in an apartment complex, these will often be communal spaces and will be accessible to everyone in the building.
On the other hand, a balcony will be a more private space. Often, it will only be used by one or two people.
Cost To Build
Numerous factors will determine how expensive it will be to construct these areas.
For example, you will need to consider the size of the area, the type of materials you want to use, and the type of amenities you want to add.
But there are a few rough estimates you can use to judge how much it will cost to build; these are:
- Deck. The biggest factor that determines the cost is how large you want the deck to be. Generally, it will cost between $40 to $60 per square foot. The average cost will work out to be between $4, 125 and $11,700.
- Balcony. This works out to cost between $20 to $90 per square foot. The average completed cost is between $600 to $2,400.
- Rooftop terrace. This is the lowest cost per square foot. It will be between $25 to $50. But this is also the largest surface area to complete. As a result, the final costs will be higher. It can range from $7,500 to $15,000.
It should be noted that these projections are just for the building portion. If you want to furnish the spaces, it will be extra.
What is the proper name for a patio with a slope?
When it comes to outdoor spaces, a patio with a slope is actually called a “sloped patio.” The patio slope significance explained is that it allows for proper drainage and prevents water buildup, ensuring that the area remains functional and attractive. Proper planning and installation are crucial for a functional sloped patio.
Final Thoughts
Balconies, rooftop terraces, and decks all have the potential to be beautiful additions to your home.
To find which one is right for you, it’s best to think about the type of space you want to create.
You should also consider where you are going to put the structure and how much you are prepared to spend.


